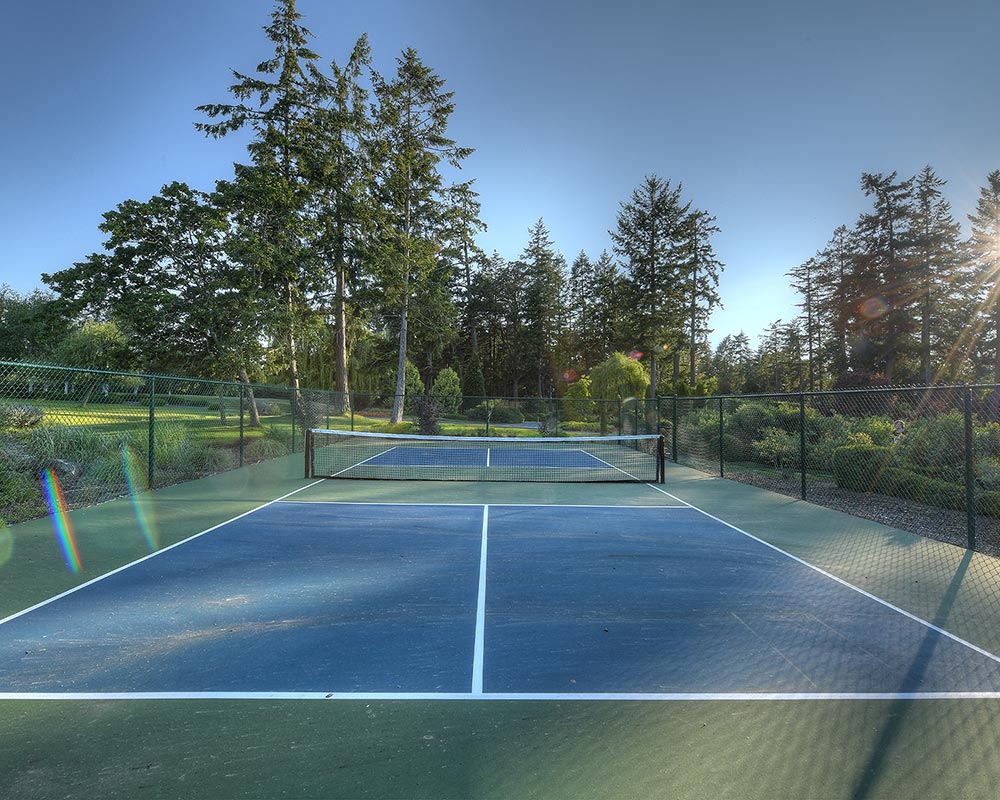Features
- Home
- Features
Impeccable design and construction
This amazing waterfront property offers several unique possibilities. Designed by James Grieves, this stately custom home built in 2007 has 9,800 sq. ft. (910.4 square metres) +/- of luxurious living on two levels. The European-style chateau was designed, decorated, crafted, engineered and built to the highest standards with great attention to detail, quality finishings, fittings, high-end appliances, and systems.
Interior of Main House:
- Walnut and tile flooring.
- Walk-in closets.
- Home theatre with 4-K projection, raised seating, surround sound, and snack room.
- Soaring high and beamed ceilings.
- Gourmet and prep kitchens with premium appliances.
- Luxury primary suite with spa ensuite and fireplace.
- 7 gas fireplaces.
- Billiards room with card playing area.
- Elevator & dumbwaiter.
- In-floor & heat pump heating with A/C.
- Main bedrooms with ensuites & open to patios or decks.
- Wine room with attached tasting room – temperature controlled, can house 600 bottles.
- Exercise gym.
- Bar with seating overlooking the ocean.
Appliances and Services:
- Wolf gas and induction cooktops and ovens.
- Thermador warming oven.
- Sub-zero fridges and freezer.
- Miele built-in coffee machine.
- Bosch dishwashers. (2)
- Commercial sized washing sink in prep kitchen.
- Indoor grilling area with Gaggenau grill, griddle, and exhaust fan.
- Indoor gas pizza oven.
- 2 sets of Kitchen Aid laundry washer / dryers.
- Wired sound system throughout house and outside areas.
- Security system.
- Built in vacuums. (3)
- 600 Amp power to the property.
Exterior:
- Exterior stone, brick, and stucco. Slate tile roof.
- Multiple decks, patios, and outside eating areas.
- Outdoor courtyard / eating and sitting area with gas fireplace and commercial grade umbrella.
- Abundance of foliage including: several species of trees, over 50 fruit trees, grape vines, shrubs, cutting flower garden, and vegetable garden.
- Solar lights to accent trees on property.
- Full irrigation system.
- 4 water features including ponds & fountains.
- Groomed walkways including steps to the beach.
- Fire pit area overlooking the ocean.
- Large lawns.
- Pickle ball court (regulation size).
- Chicken coop.
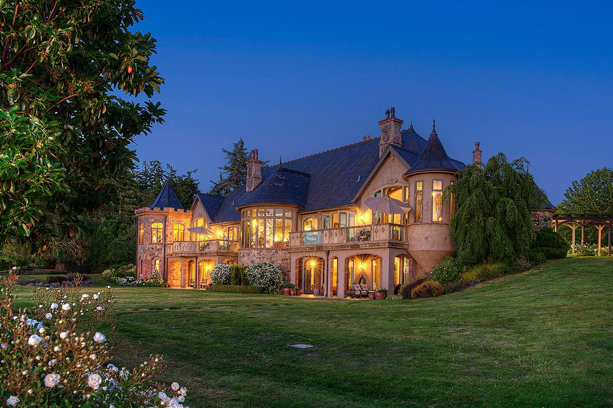
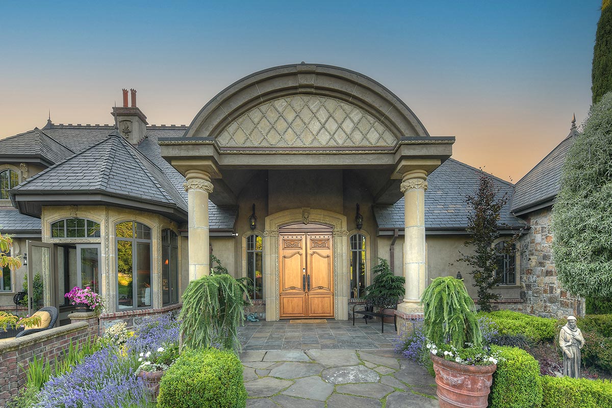
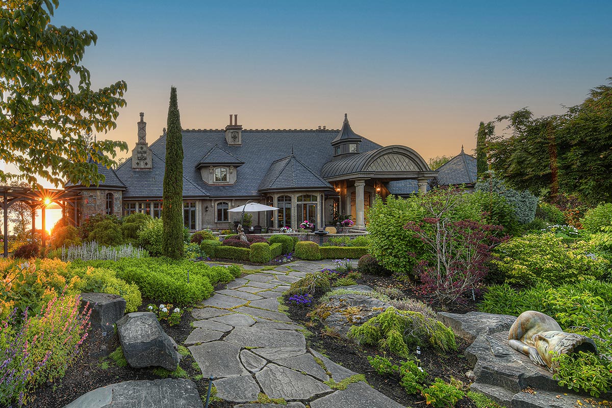
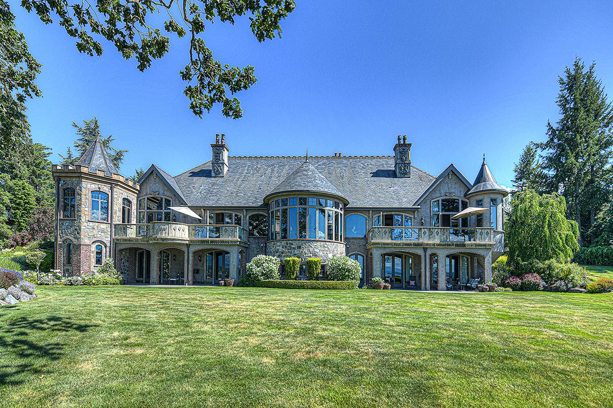
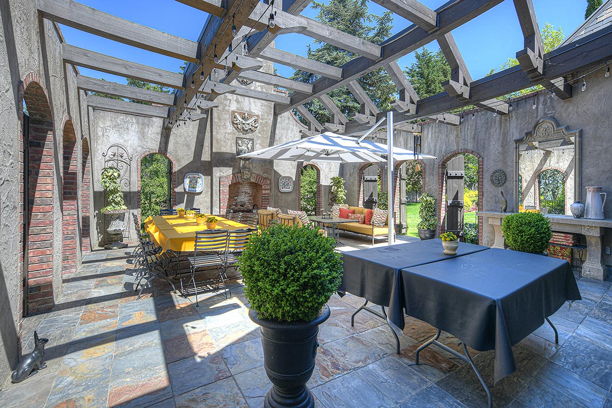
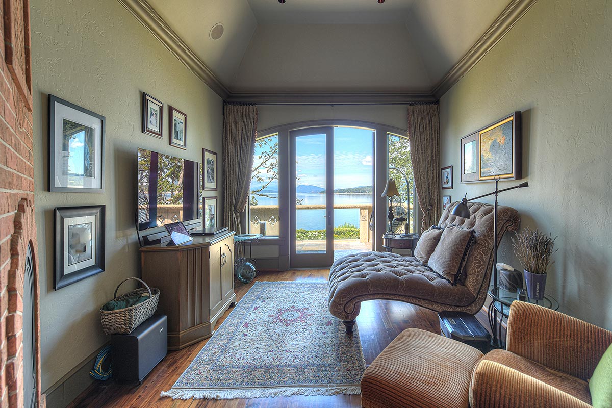
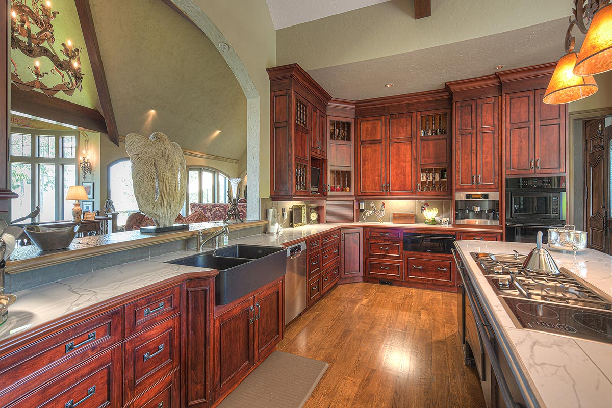
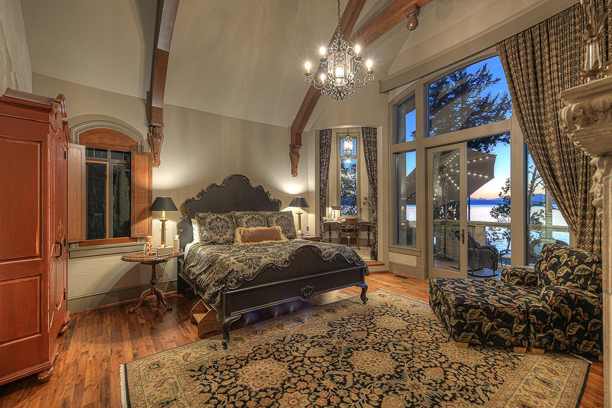
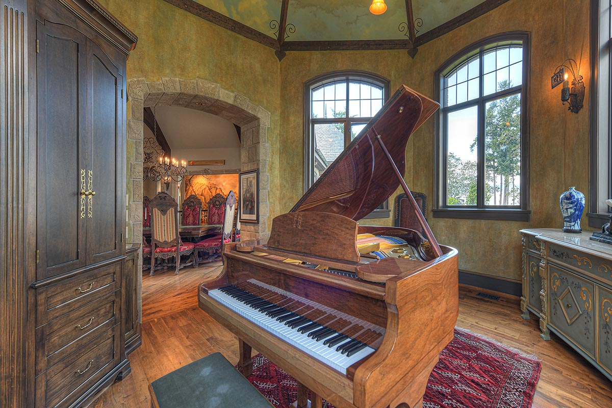
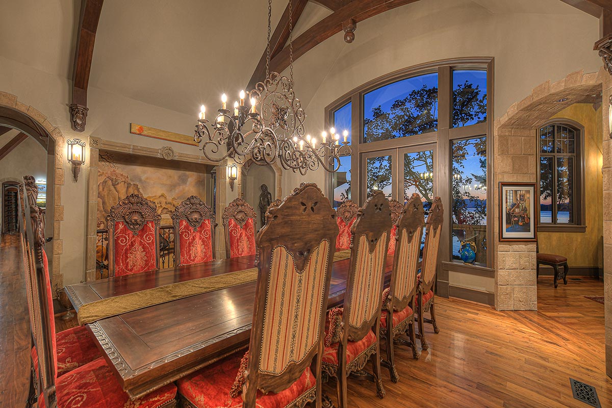
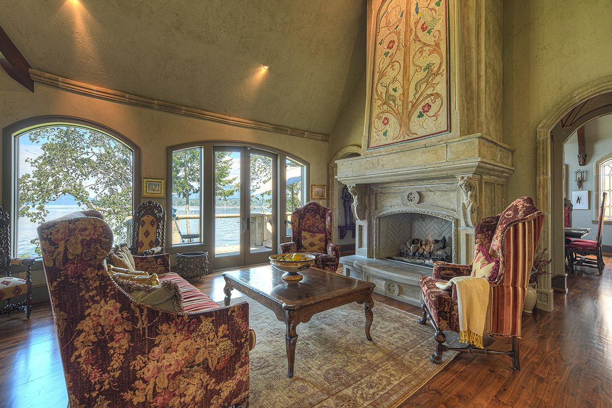
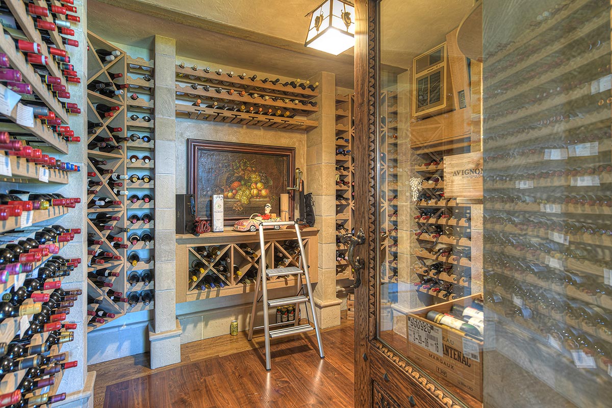
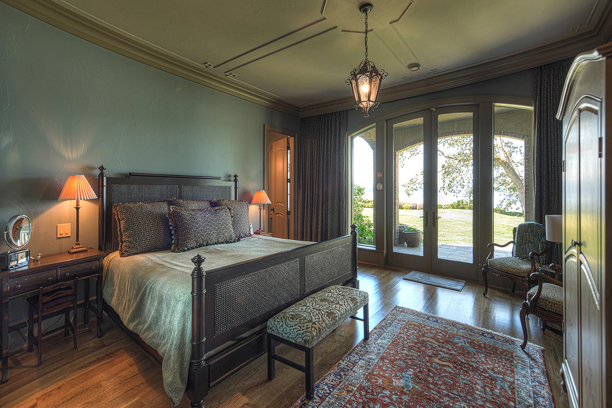
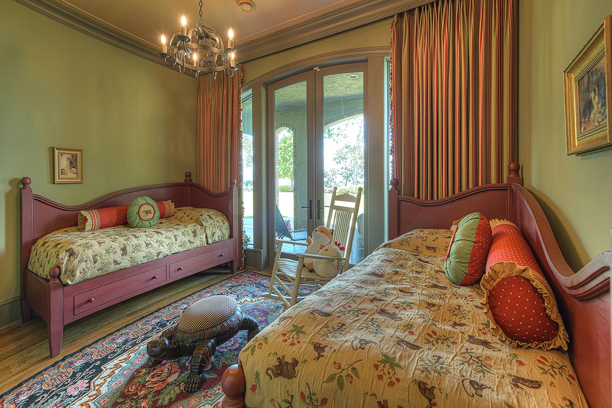
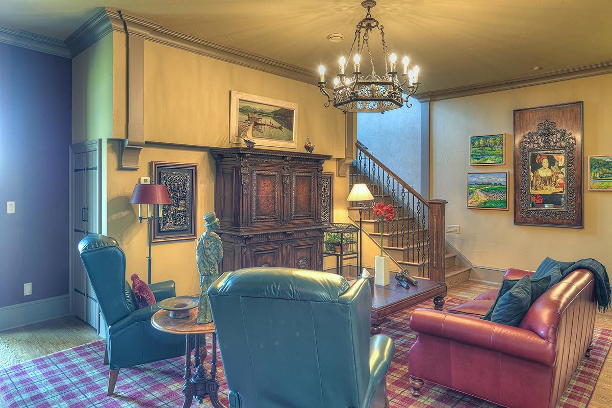
Waterfront Lot:
- 6 acre parcel with 300 ft of easy access oceanfront & walk-on sandy beach.
- Possible moorage for larger boats offshore and beach storage for kayaks and smaller boats.
- Beautifully landscaped and managed by master gardener.
- Gated and fenced property.
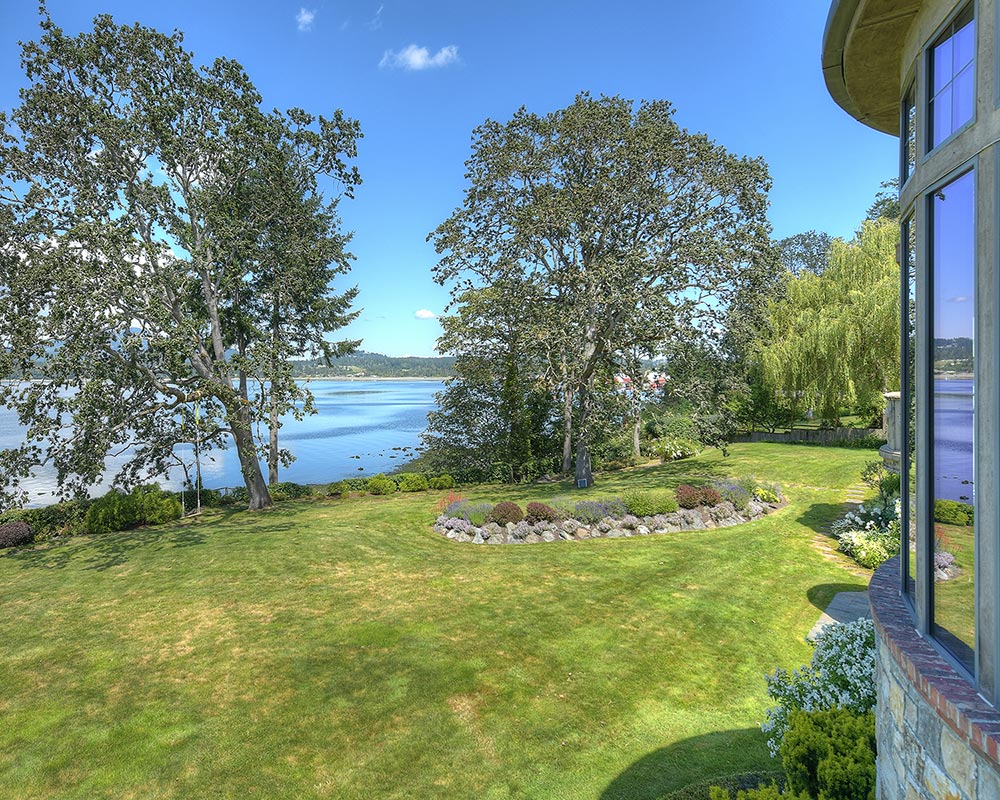
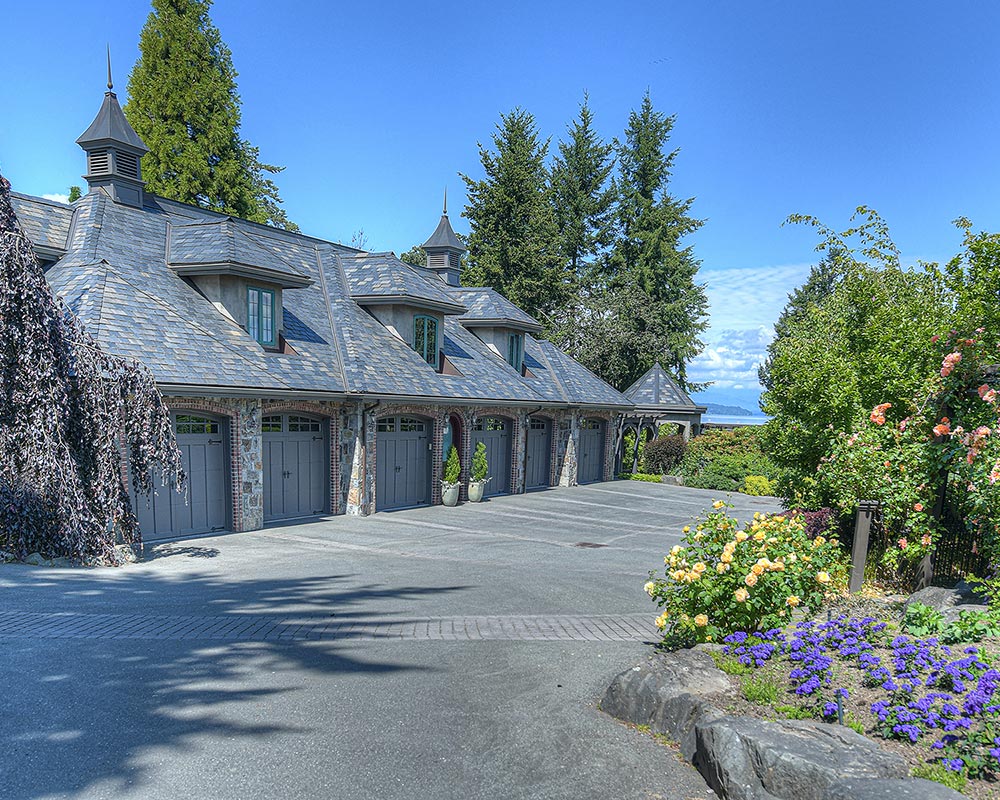
Garage Building:
- Heated garaging for 6 vehicles.
- Workshop with sink, and sitting areas.
- 200 amp electrical with E/V Charger.
- Guest Accommodation above Garage – 1,160 sq ft.
- Attached separate shelter for yard & maintenance equipment.
Guest House:
- Over 2,000 sq ft. of living area including 4 bedrooms and 2 full bathrooms.
- Full kitchen with higher end appliances & separate laundry.
- Large living room and sitting areas.
- Private parking with E/V charger.

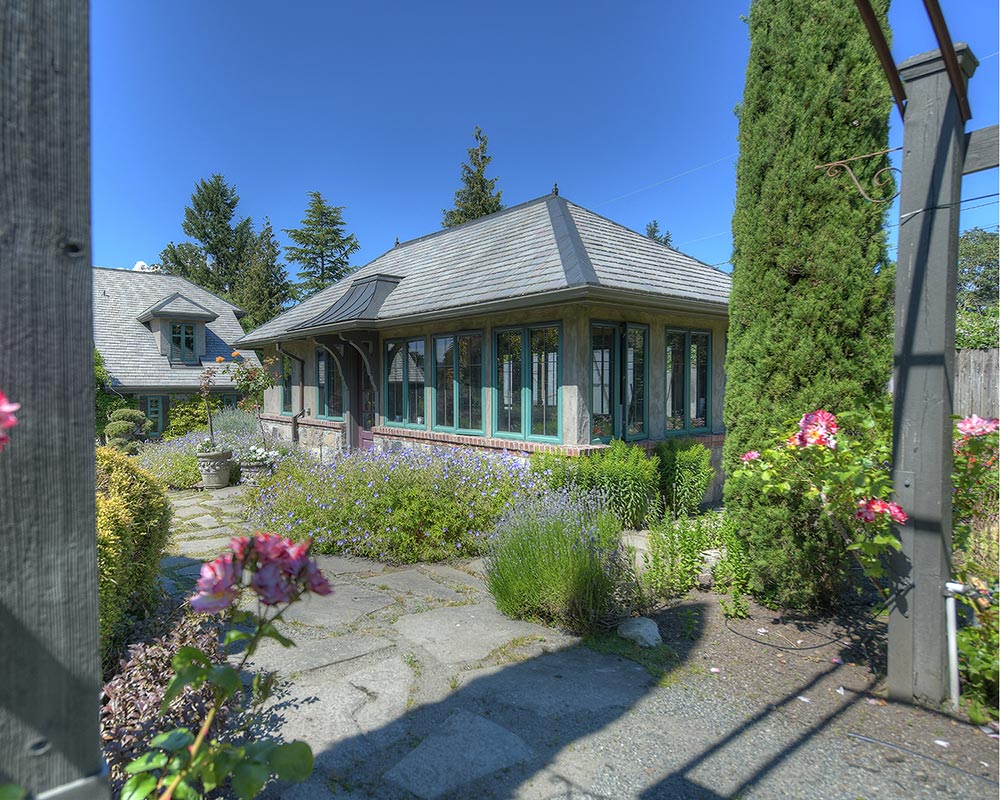
Potting Shed/Greenhouse:
- In the upper working garden (392 sq ft.)
- Large potting table, extensive storage, and 2-piece bathroom.
Pickleball Court:
A regulation size Pickleball Court was added in 2019. Located in the north side of the upper garden. Pickleball is a paddleball sport that combines elements of tennis, badminton, and table tennis.
